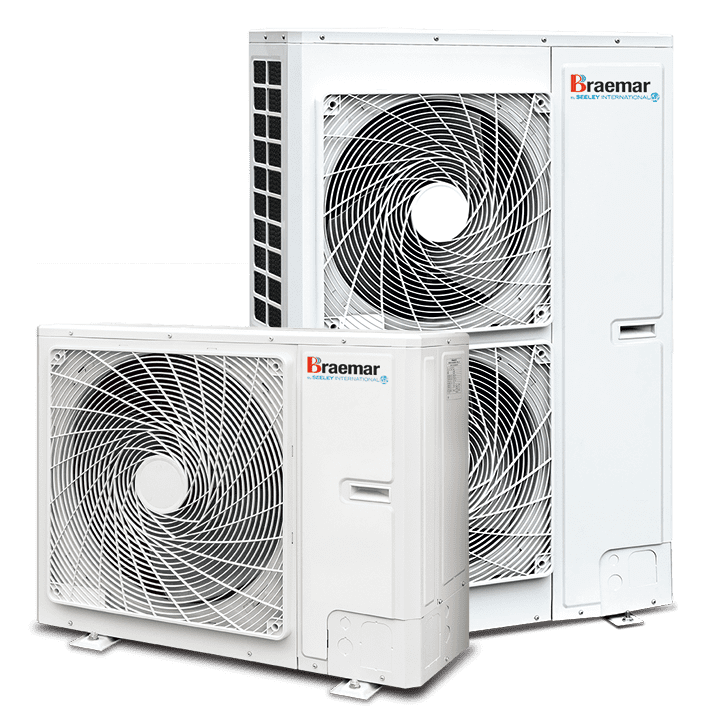HVAC Case Study
Goodmans Warehouse
Project Overview
Gateway at Murarrie is Brisbane’s premier new industrial estate, strategically positioned adjacent to the Gateway Motorway. Located between the Brisbane CBD, Airport, and Port, the estate offers unparalleled connectivity for logistics and last-mile delivery operations. Its central location enables rapid access across South-East Queensland. Surrounded by major industrial players such as Laminex Group, Inghams, Toll, Armaguard, and QML Laboratories, Gateway at Murarrie is a hub for high-performance commercial activity.
Site Features
- Corporate grade two level office accommodation with corporate facade
- Targeting 5 Star Energy rating
- LED lighting throughout and dedicated solar PV system to benefit each customer.
- Total Office Space = 548 SQM
Ground Floor = 250sqm, Dock Office = 48sqm, First Floor = 250sqm
Client Details
D&C Projects – Building Design with Vision and Precision
Founded in 2008 by Director Craig Drever and Amelia Coe, D&C Projects has grown from a modest office into a leading provider of building design and drafting services across Northern NSW. The company’s exponential growth led to the creation of the Taminda Business and Lifestyle Park, a self-designed, master-planned hub that reflects D&C Projects’ commitment to innovation and excellence.
With offices in Tamworth and Newcastle, D&C Projects offers convenient access and responsive service to regional centres and surrounding communities. Known for tailored solutions, local expertise, and a dedication to quality, the team continues to deliver exceptional outcomes in every project.
Project Requirements
The project involved delivering a tailored HVAC solution for a mixed-use facility comprising office and warehouse spaces. The site’s proximity to a major motorway presented environmental challenges with high levels of dust, dirt, and exhaust fumes demanded robust, corrosion-resistant equipment capable of long-term reliability in harsh condition.
System Design & Deliverables
To meet the operational and environmental demands, a multi-zone VRF (Variable Refrigerant Flow) system was deployed, offering flexible climate control across various internal zones including:
- Private offices
- Meeting rooms
- Open-plan workspaces
The design prioritised minimal outdoor footprint while ensuring full system control via centralised interfaces. Key deliverables included:
- Efficient zoning and temperature control
- Minimal disruption to lettable space
- Scalable infrastructure for future expansion.
Equipment Supplied
Outdoor Units:
- 4 × MCSX280D317B VRF ODUs
- 2 × MCSX220D312B VRF ODUs
- 1 × MCMX080D104B VRF ODU
Indoor Units:
- 4 × MDHXD1H High Static 3-Phase VRF Ducteds
- 4 × MDHXBDA High Static VRF Ducteds
- 4 × MBHXD8N VRF Cassettes
Controls:
- 12 × XE70 Wall Controllers
- 3 × CE52 Central Controllers
Outcome
Space Efficiency: Slim-profile outdoor units maximised plant space, increasing net lettable area for the client.
Centralised Control: CE52 controllers enabled full system management from designated control points, streamlining operations and reducing maintenance overhead.
Versatile Configuration: A broad mix of indoor and outdoor units with varied electrical specifications allowed precise tailoring to room size, usage, and layout.
Durability in Harsh Environments: Black fin coil protection provided enhanced resistance to corrosion, dust, and fumes, delivering a cost-effective, long-life solution.
More info about Braemar can be found visiting our Braemar page.
For specific product information, visit our, VRF Air Conditioning Commercial Products.
Installer details, SEQ Air Conditioning
HVAC Case Study Overview
Industry
Warehouse / Logistics
Country
Australia
Region
Queensland
Technology
VRF/Reverse Cycle Heating & Cooling
Application
Heating and Cooling
Brand
Braemar
